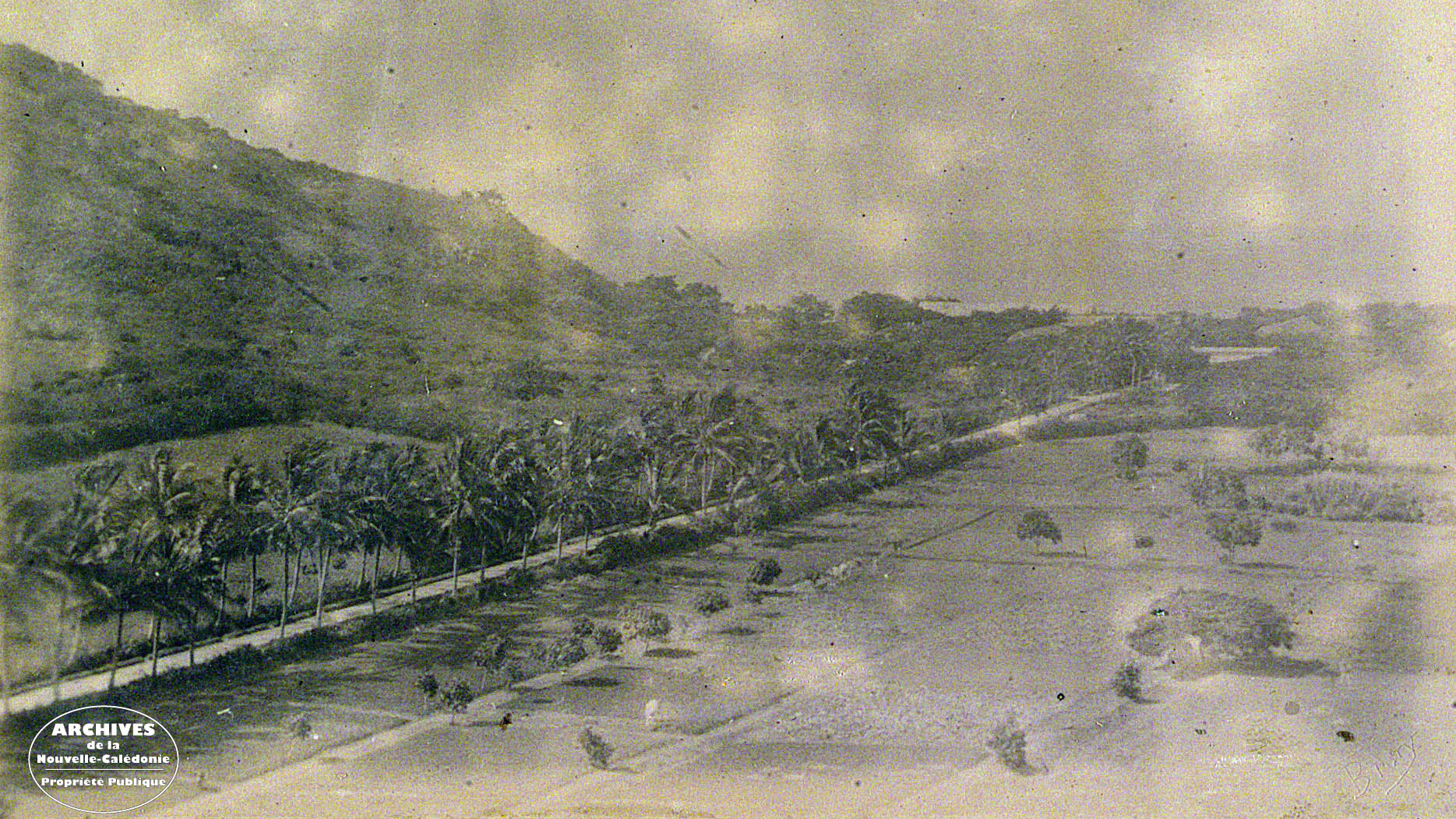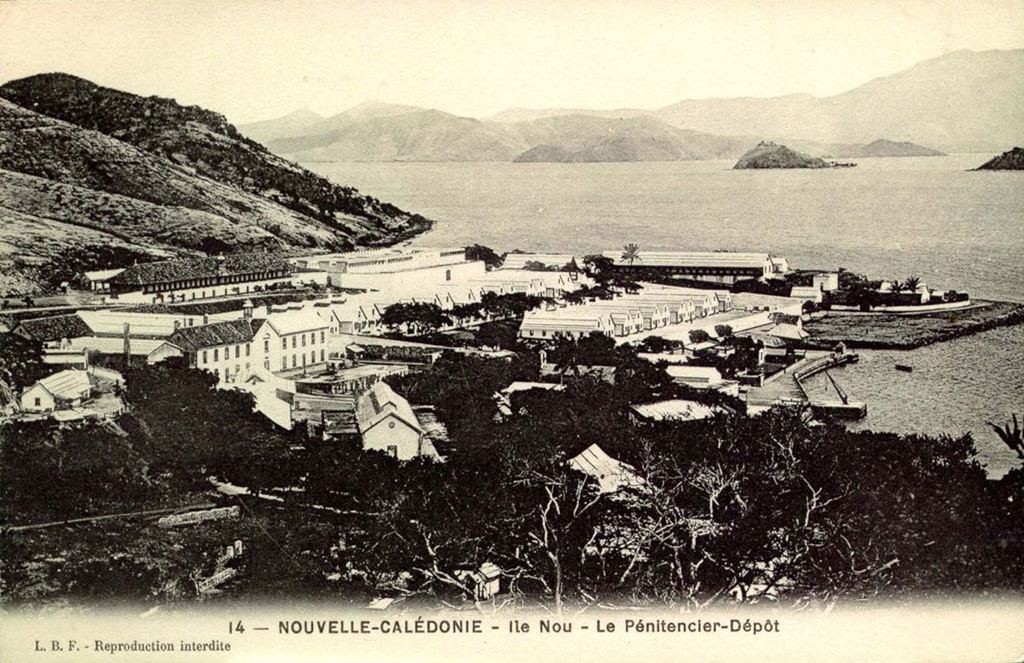 Hôtel du commandant
Hôtel du commandant
Des pouvoirs considérables sont confiés en 1882 au commandant supérieur du camp. Ces pouvoirs sont symbolisés par un imposant hôtel dont la construction est achevée en 1885. Les commandants supérieurs Buisson, Duluc, Bonnefay, Mercier, Bravard y ont séjourné. L’entrée principale, avec son escalier double en pierres de taille et ses balustrades ajourées en croix, domine un jardin anglais à l’accent calédonien, qui s’étend jusqu’au quai du commandant. S’y côtoient pêle-mêle des taros, des pandanus, des aloès, des bougainvillées, un flamboyant, un bois noir, une plante à brûlures, un pied d’oranges.
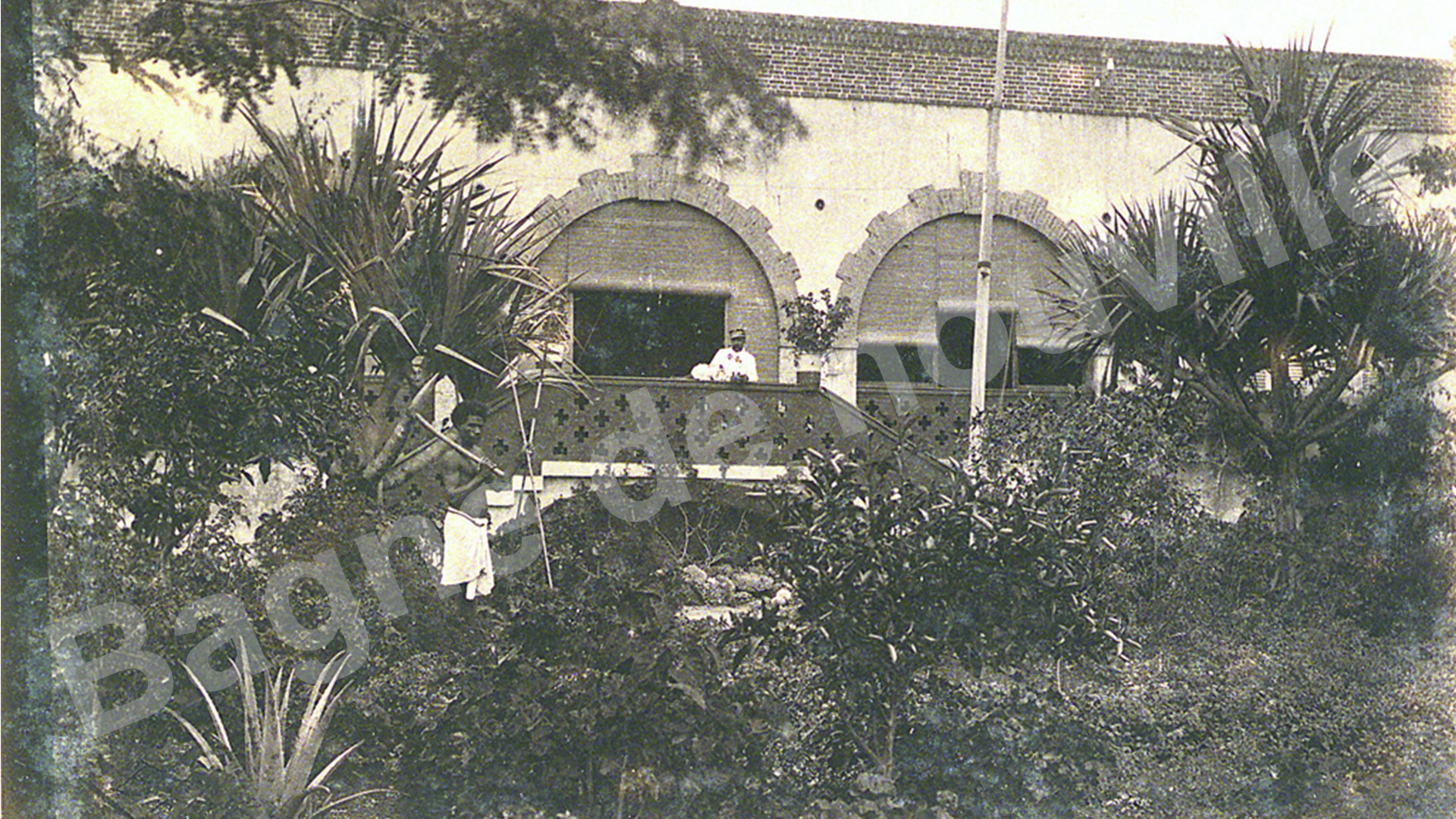
 Quai de la grue
Quai de la grue
Le camp des bagnards, entouré par la mer, avait un port considérable. Plusieurs quais se succédaient pour permettre le transport des hommes. Des rotations par canot conduisaient à Nouméa les hommes chargés des travaux d’assainissement ou de construire les bâtiments. Les marchandises arrivaient aussi par la mer. Une marque circulaire au sol est l’unique vestige de l’emplacement d’une grue, installée entre 1882 et 1883, servant à décharger les bateaux.
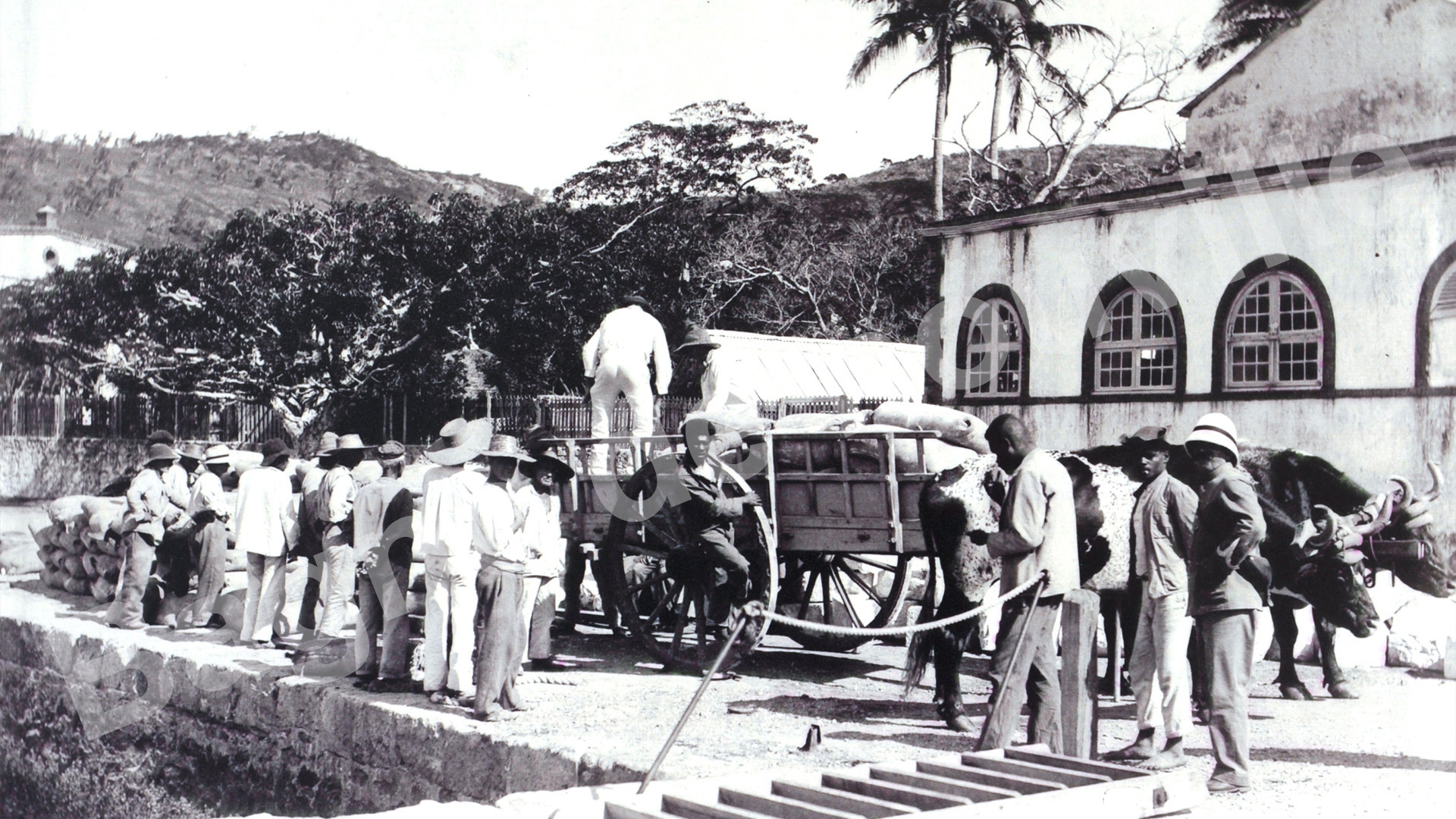
 Chapelle
Chapelle
Il faut attendre 1882 pour que l’Administration pénitentiaire entreprenne de bâtir un nouveau lieu de culte à l’emplacement d’une ancienne chapelle en torchis. Le nouvel édifice se présente désormais, selon la tradition, le choeur tourné vers le soleil levant. Les Révérends Père Lambert, de Montrouzier, Janin et David y exercent alors leur ministère d’aumôniers du pénitencier. Deux autres chapelles existent sur l’île Nou, Saint-Michel au camp Est et Saint-Joachim à l’hôpital du Marais. En 1973, le bâtiment est classé monument historique puis restauré en 1984 pour le 4e festival des arts du Pacifique.
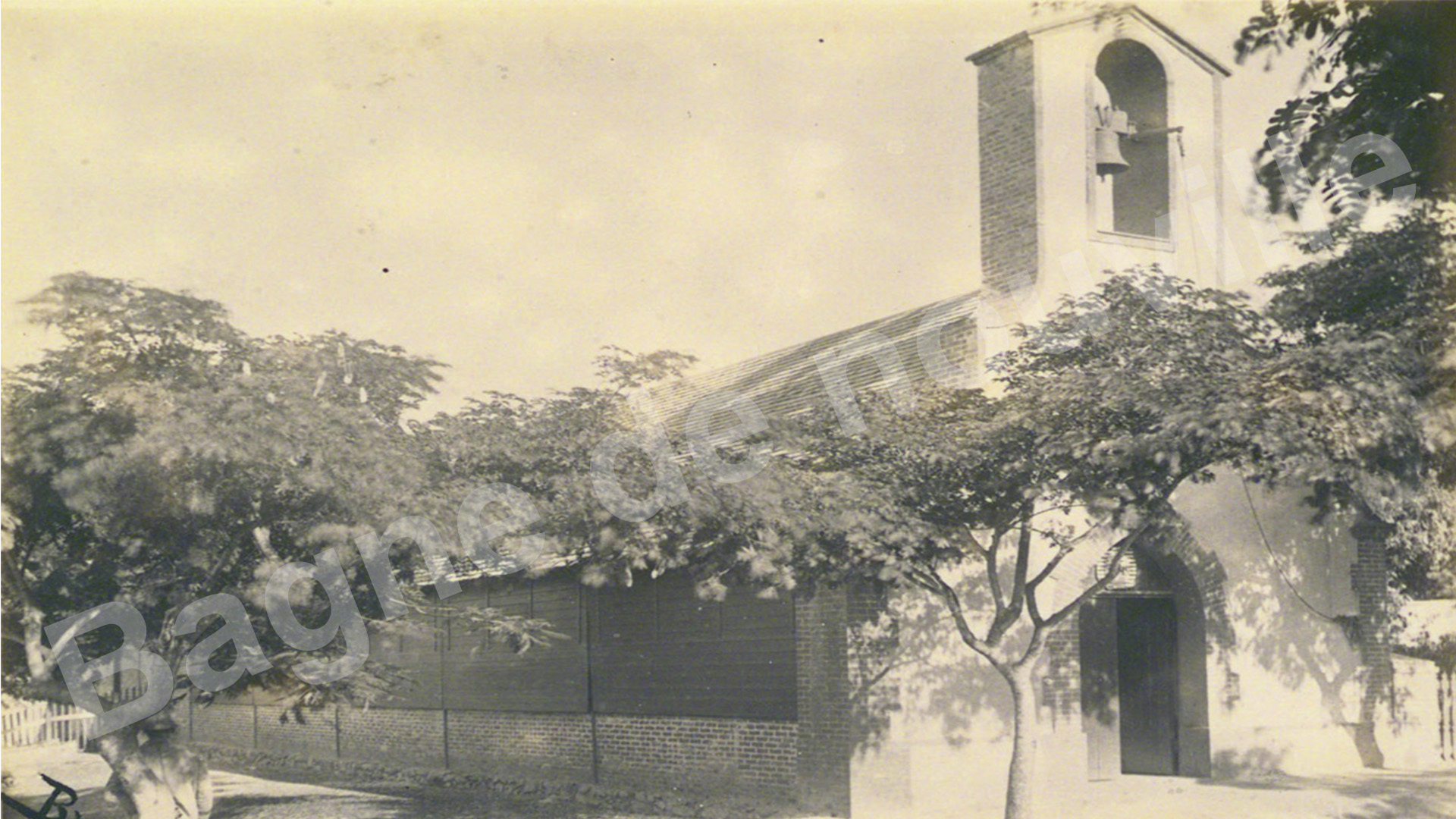
 Logement du surveillant principal
Logement du surveillant principal
Le surveillant principal, n°2 du camp, dispose d’un beau logement en bord de mer, construit au cours de la même période que l’hôtel du commandant (1882-1883).
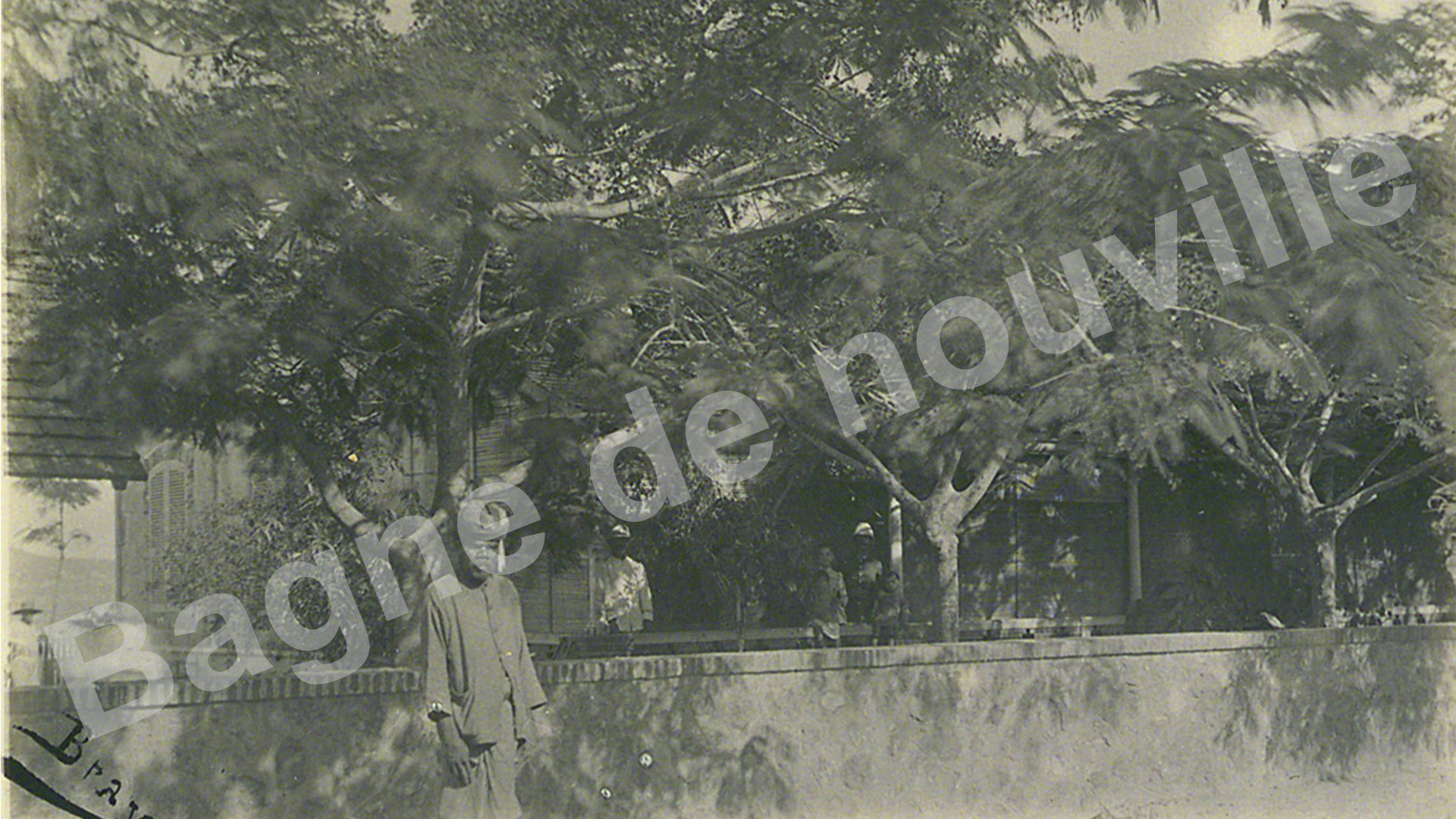
 Cases dortoirs
Cases dortoirs
La nuit venue, les condamnés logeaient dans deux rangées de dortoirs, clôturées par une enceinte. Les cases étaient en maçonnerie, le toit était d’abord en bardeaux puis en tôles ondulées. En fonction de leur dossier, les condamnés étaient répartis entre les dortoirs du haut, réservés aux individus les plus violents, et ceux du bas. Dans chaque dortoir, 75 hommes dormaient dans des hamacs. En l’absence de cantine réservée aux condamnés, les repas sont pris dans les dortoirs. Tous les matins et tous les soirs, les surveillants font l’appel. Gare à celui qui ne se présente pas à l’appel, il sera considéré comme évadé. A la fin du bagne, ces dortoirs et le quartier cellulaire sont détruits afin que l’opinion publique oublie cette période douloureuse de l’histoire calédonienne
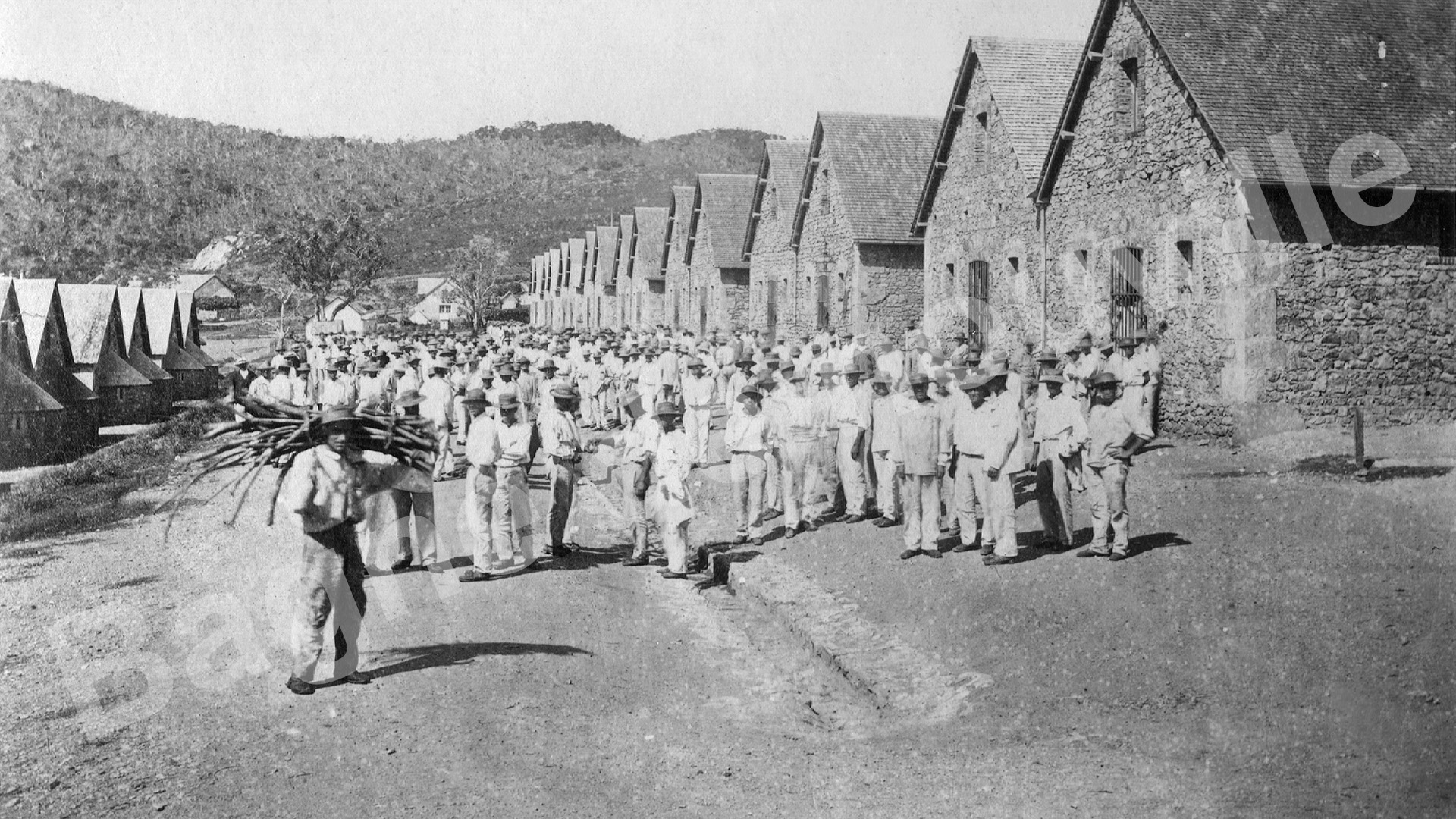
 Quartier cellulaire
Quartier cellulaire
Confronté aux fortes têtes, l’administration construit, en haut du camp, une maison de détention avec 240 cellules.
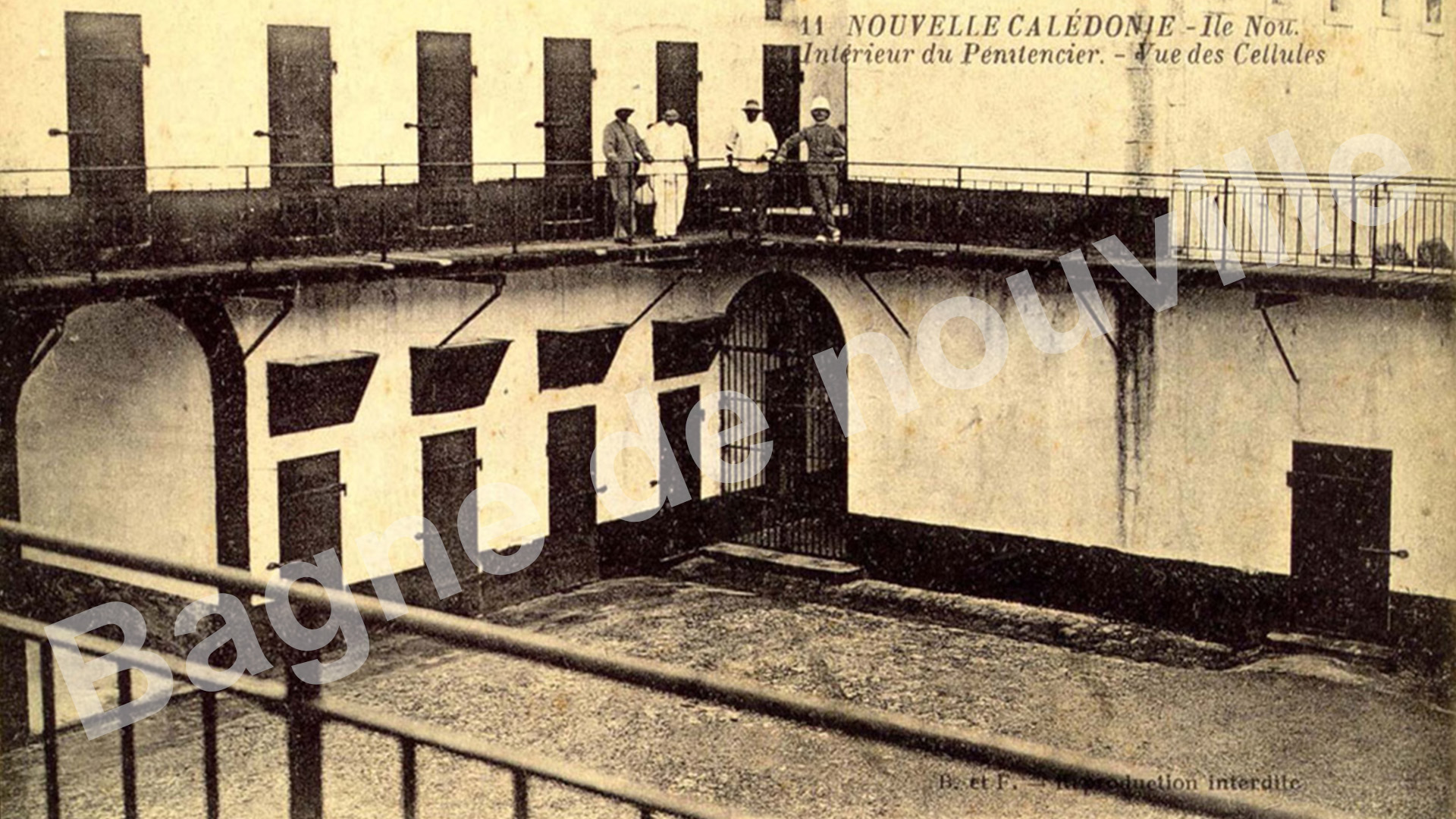
 Ateliers
Ateliers
Les condamnés les plus habiles, ceux qu’on appelait les ouvriers d’art, travaillaient dans cet imposant bâtiment. Vu du ciel, il forme la lettre « H », d’où son surnom « le bâtiment en H ». Sa fonction initiale est inscrite sur sa façade. Construit en 1877, il regroupait plusieurs corps d’activités qui travaillaient le fer, le bois ou le cuir… En 1882, 215 condamnés y travaillent.
 Caserne des surveillants mariés
Caserne des surveillants mariés
Entre 1877 et 1879, deux casernes sont élevées, l’une pour vingt surveillants célibataires et l’autre destinée aux surveillants mariés. Conçue pour dix-huit logements, ce superbe bâtiment au toit en tuiles est orné d’un élégant clocheton, une véranda court à l’avant et des dépendances occupent une cour collective à l’arrière.
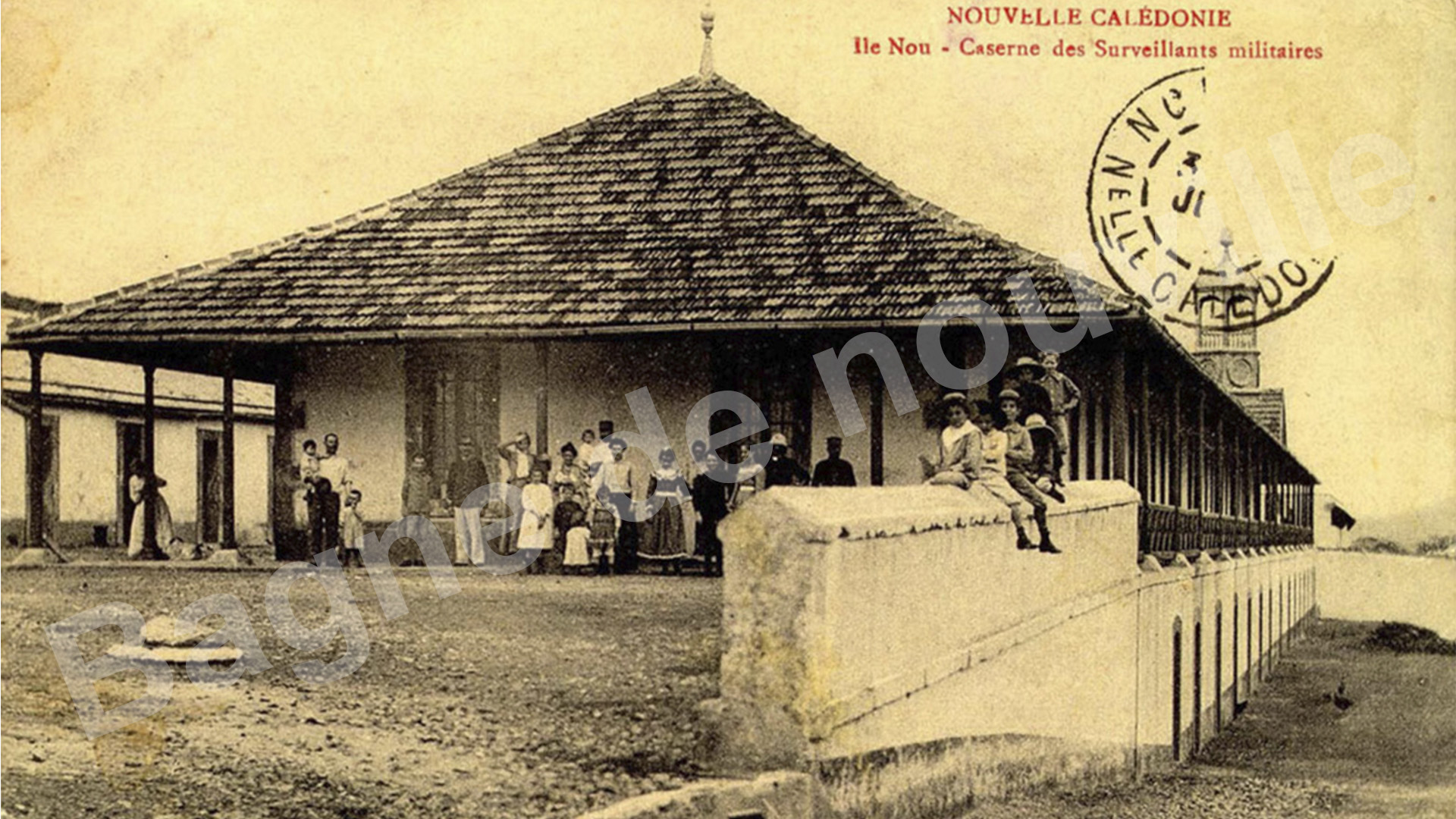
 Boulangerie
Boulangerie
La manutention ou boulangerie est le plus ancien bâtiment du pénitencier-dépôt de l’île Nou. Sa construction commencée en 1868, sous le Gouverneur Guillain, comme l’indique la plaque sur le fronton, est achevée l’année suivante et a nécessité l’emploi de tous les forçats maçons. Il comprend une salle centrale pour la manutention de quatre fours séparés par un couloir destiné à recevoir les chaudières pour chauffer l’eau. Aux deux extrémités de cette salle se trouvent un magasin pour les farines et un pour le pain. Les deux derniers fours sont mis en fonction en 1871.
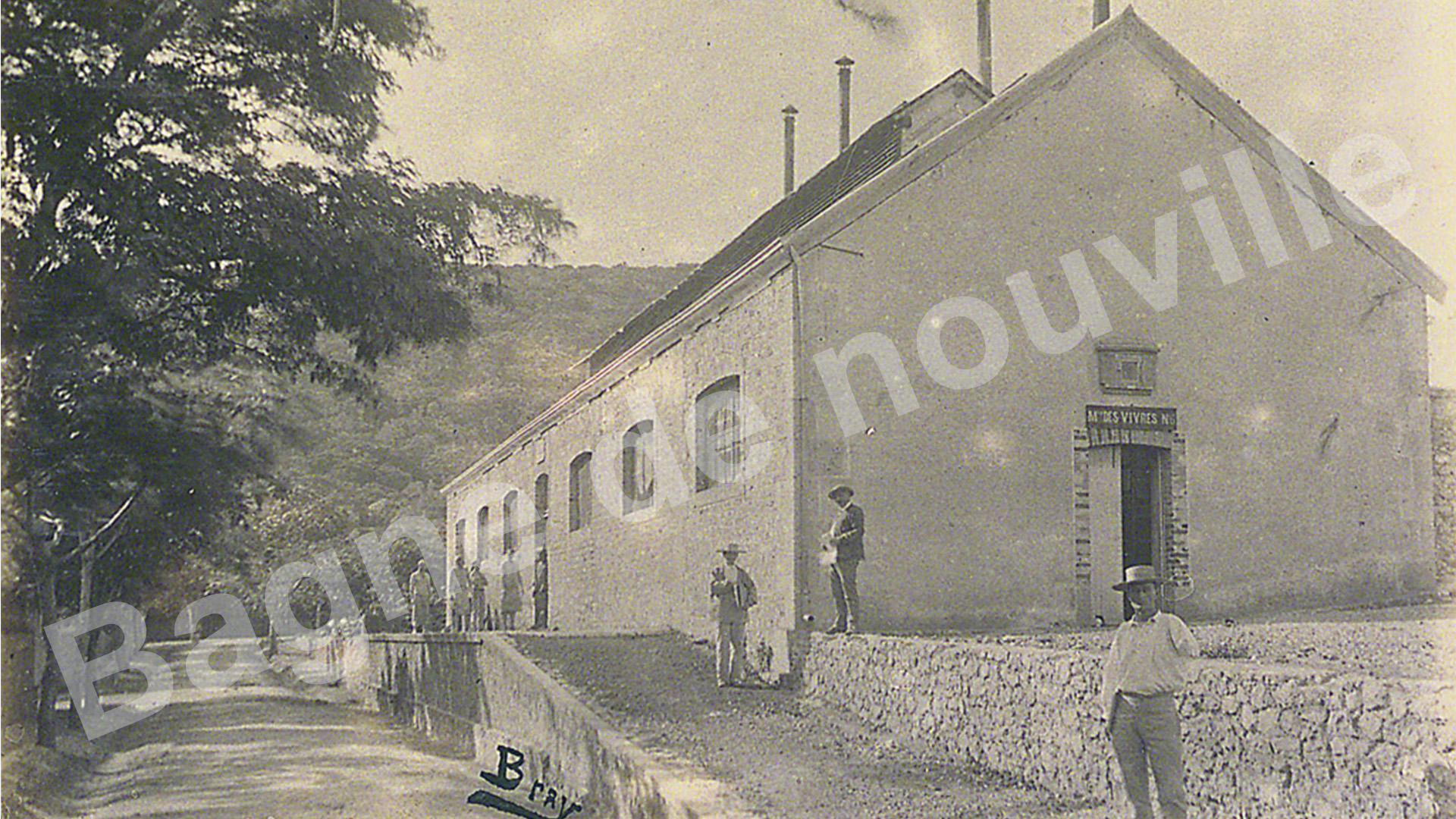
 Vestiges archéologiques
Vestiges archéologiques
Ces vestiges archéologiques découverts récemment attestent de la présence de plusieurs bâtiments servant de logements pour des agents civils. Entre ces bâtiments se trouvait également une cuisine. Découverts il y a peu, ces vestiges archéologiques témoignent de l’existence de logements destinés à des agents civils. Deux bâtiments en pierres, parallèles à la Boulangerie, encadraient une cuisine.
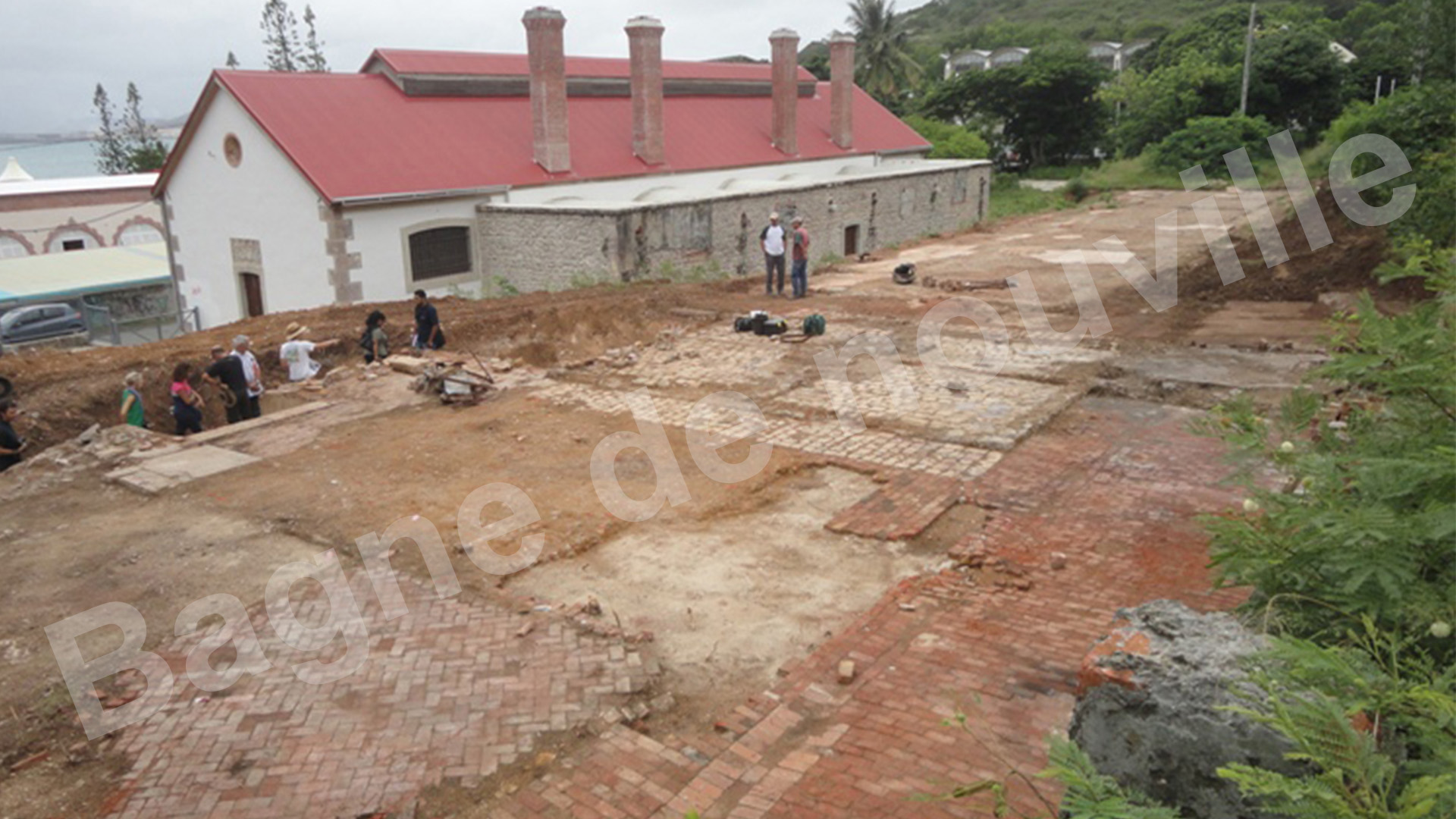
 Château d'eau
Château d'eau
En 1886, dans le même ensemble que l’hôtel du commandant à proximité d’un puits, est élevé un château d’eau. Une tour ronde en moellons enduits à la chaux et encadrements en briques de plus de 6 m de haut abrite une pompe à bras et supporte une cuve en tôles de 1/8e surmontée d’un toit conique, qui est encore présente au début des années 1930.
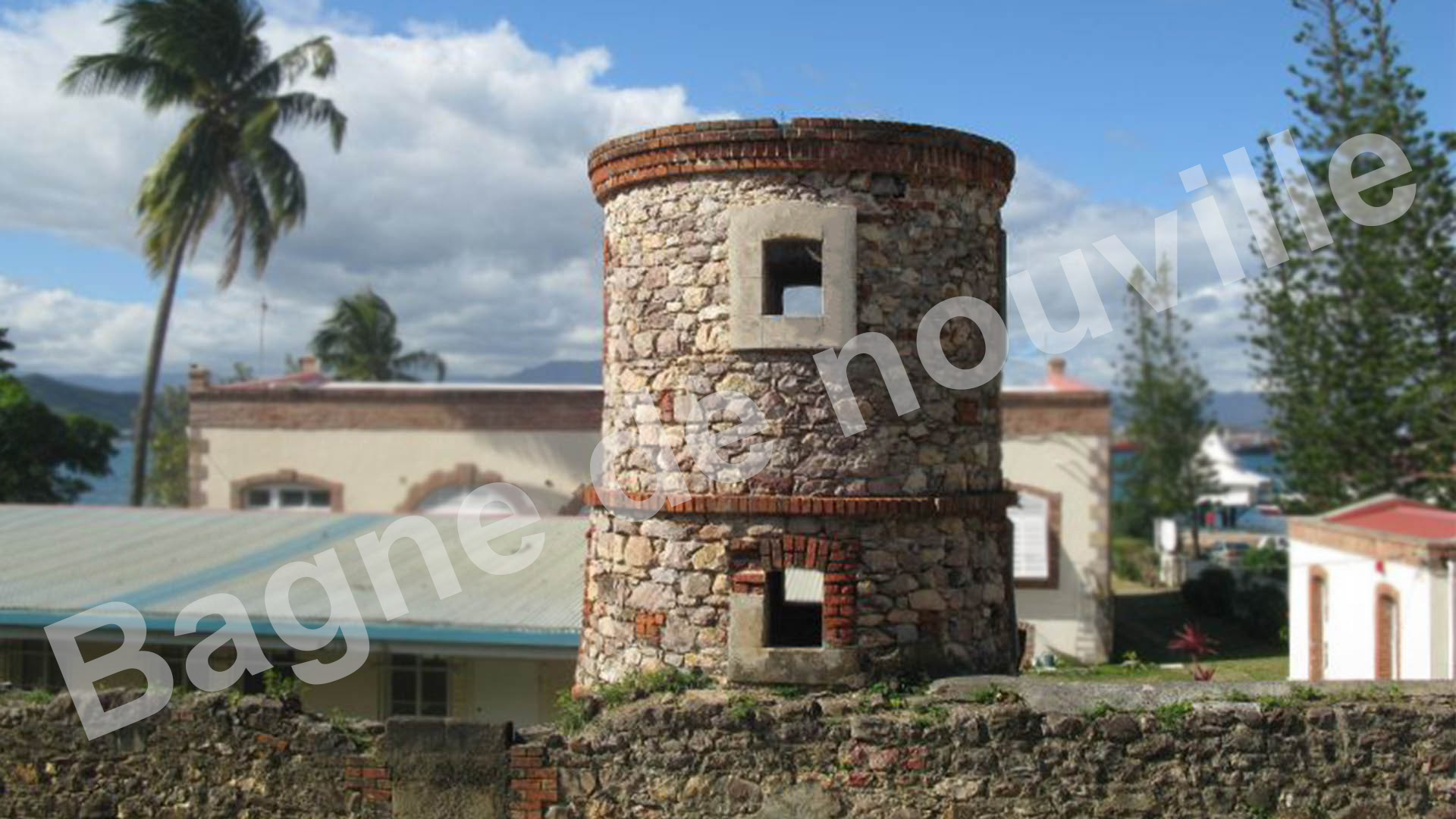
 École
École
L’école de l’Ile Nou comprend l’école des filles et celle des garçons ainsi que les logements de l’institutrice et de l’instituteur. En 1895, on compte 18 garçons et 20 filles, tous enfants du personnel libre. Il existe également une école au Camp Est.
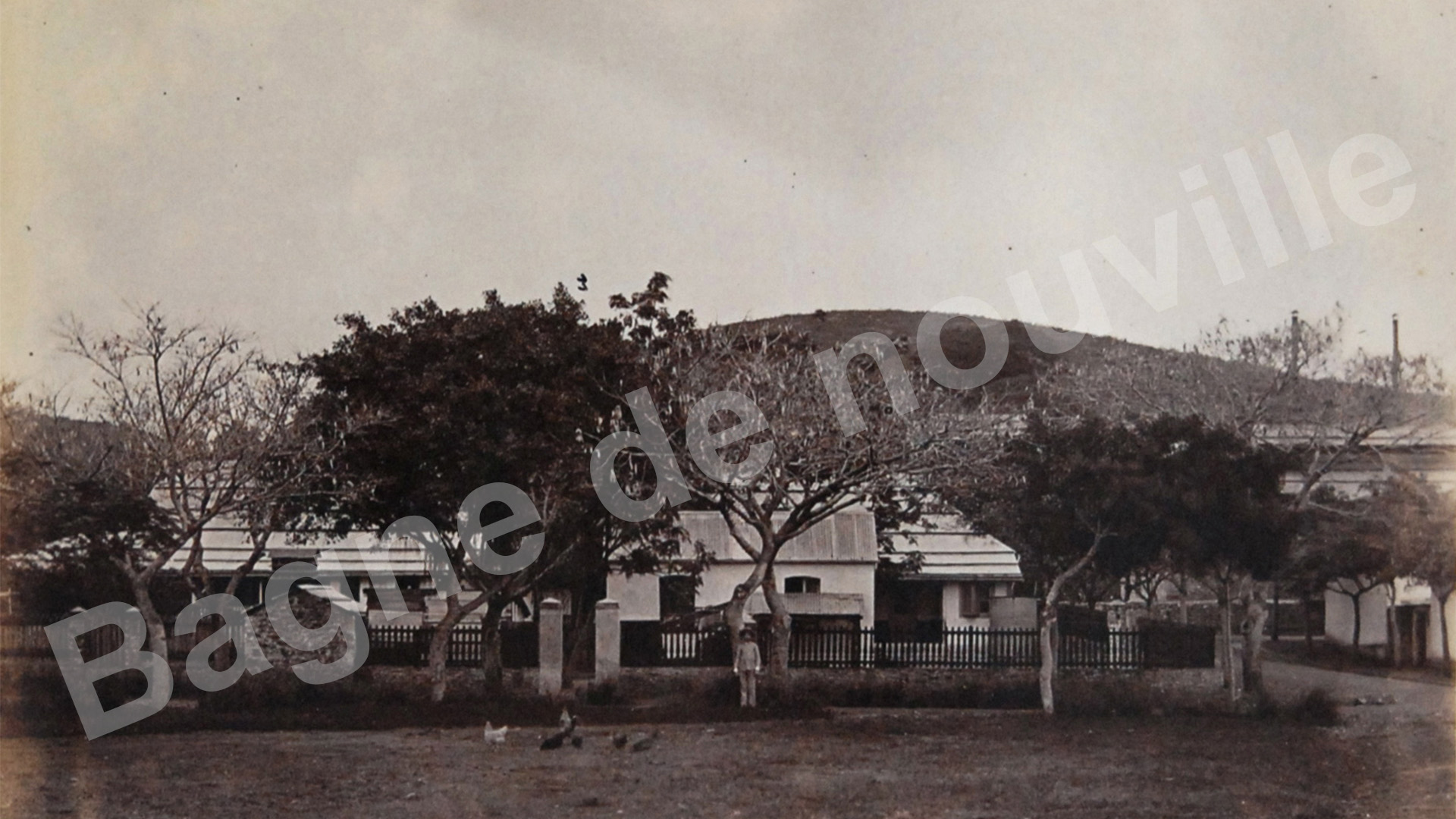
 Vue sur le pénitencier dépôt
Vue sur le pénitencier dépôt
Depuis le débarcadère, on avait autrefois une belle vue sur le pénitencier dépôt. Au premier plan, de gauche à droite, le presbytère avec le quai de la grue. Juste derrière, on aperçoit le logement du surveillant principal avec son couronnement de briques. En arrière-plan, les toits des cases dortoirs et le dernier étage du quartier cellulaire.
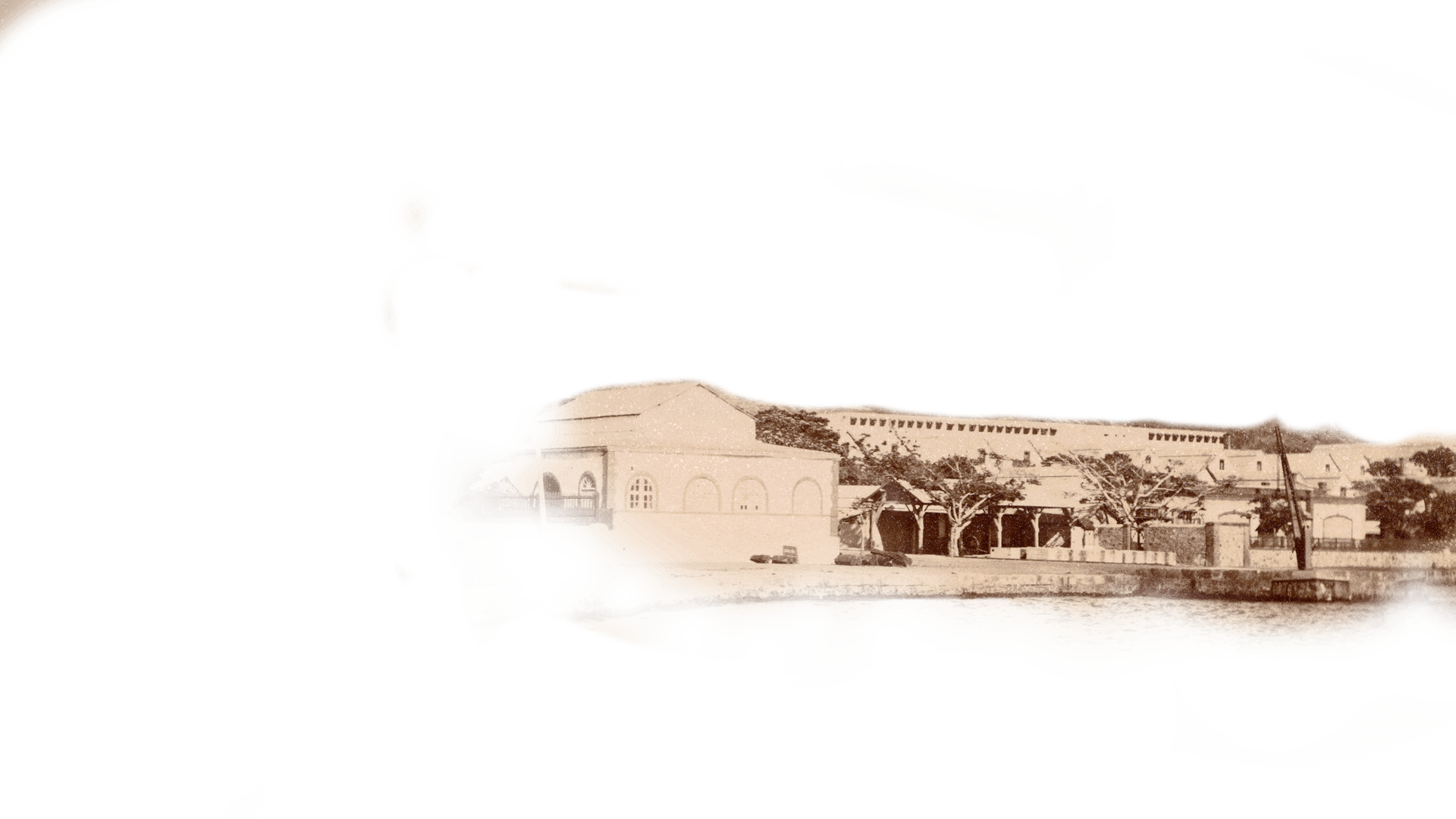
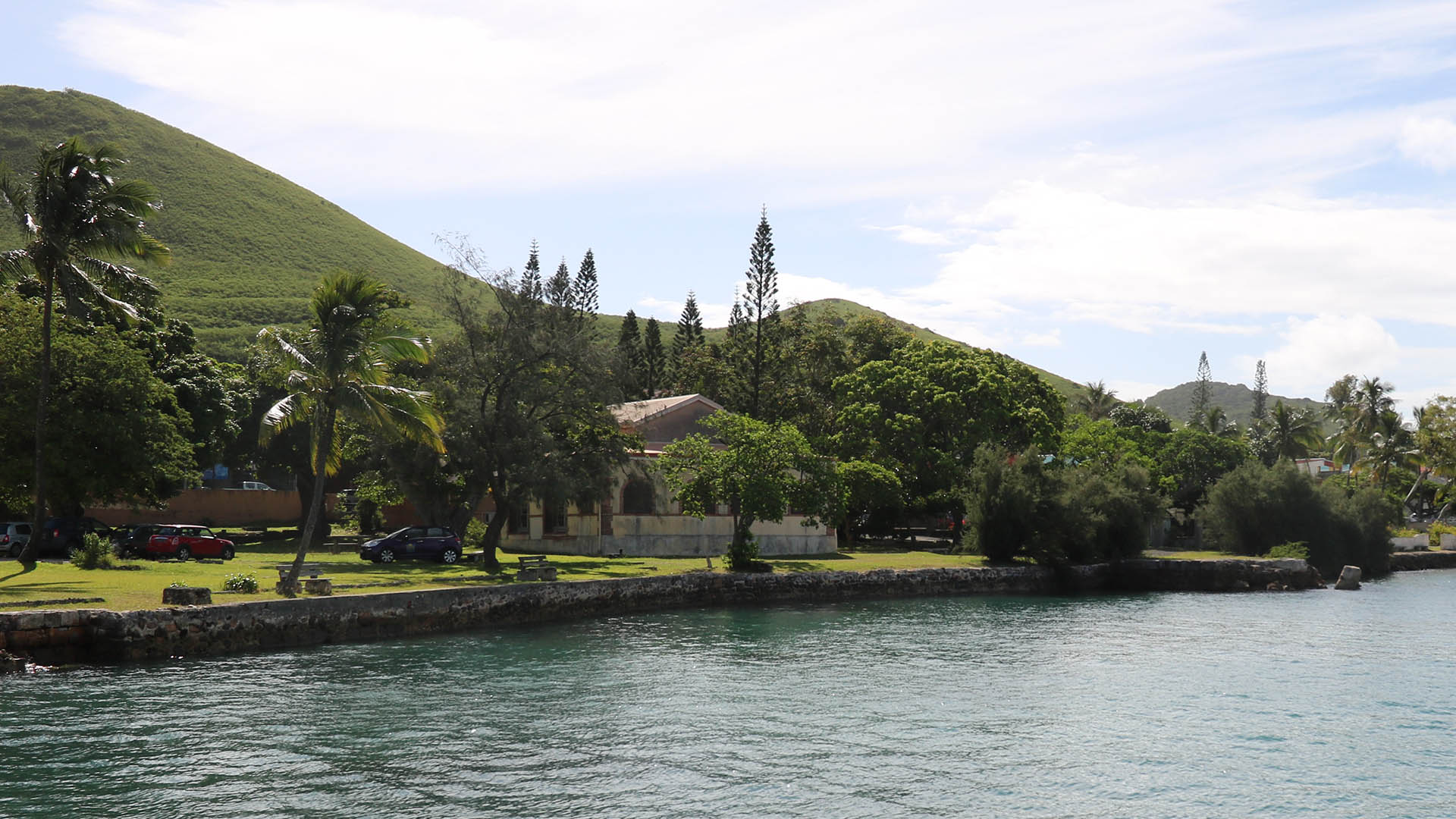
 Zoom sur le déchargement
Zoom sur le déchargement
L'acheminement des provisions jusqu'à l'île Nou s'effectuait par bateau. Les condamnés, habillés d'une chemise et d'un pantalon de toile blanche et coiffés d'un chapeau sont chargés du déchargement. A droite, la police indigène est présente aux côtés d'un surveillant militaire coiffé du casque colonial.
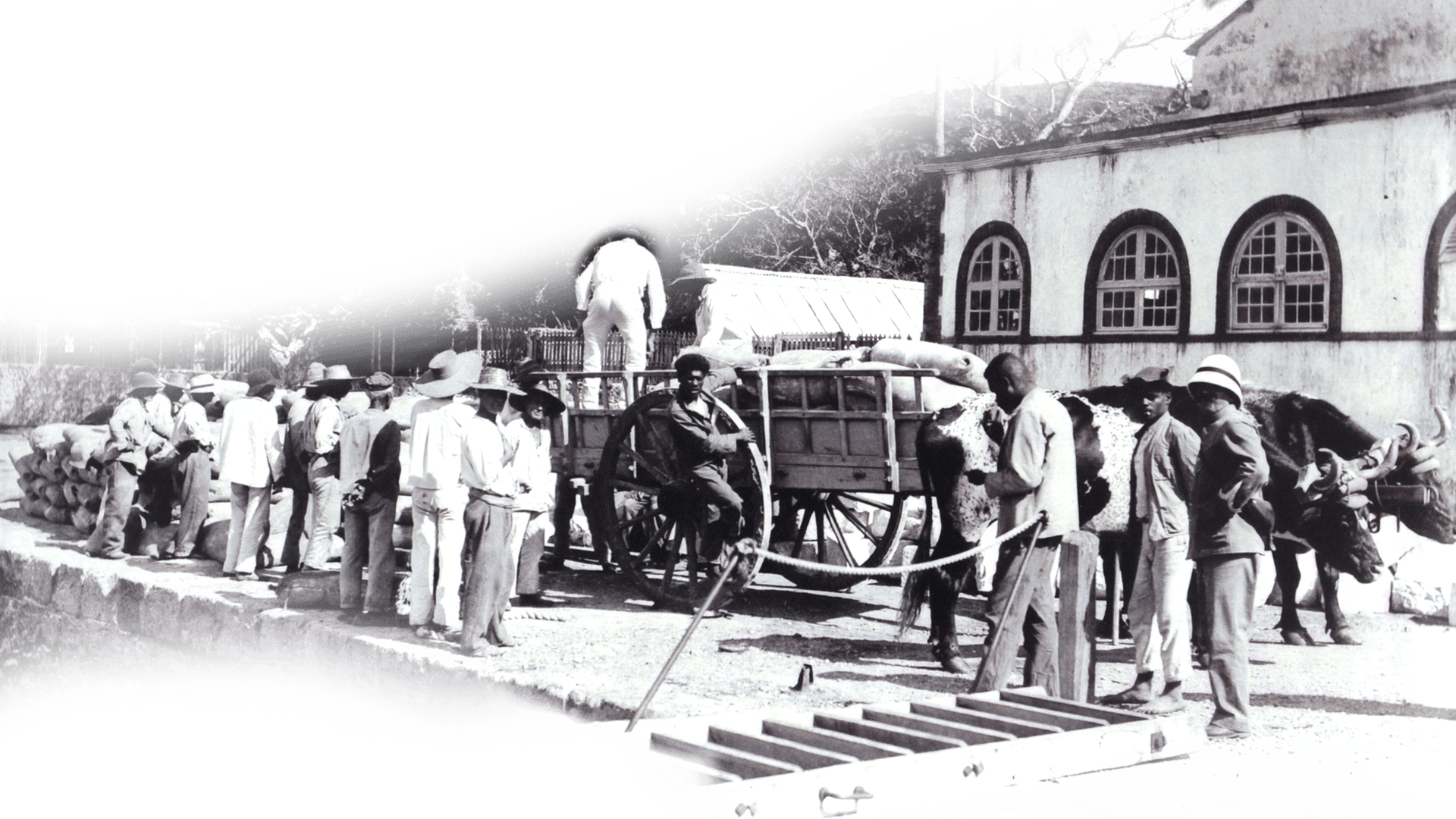
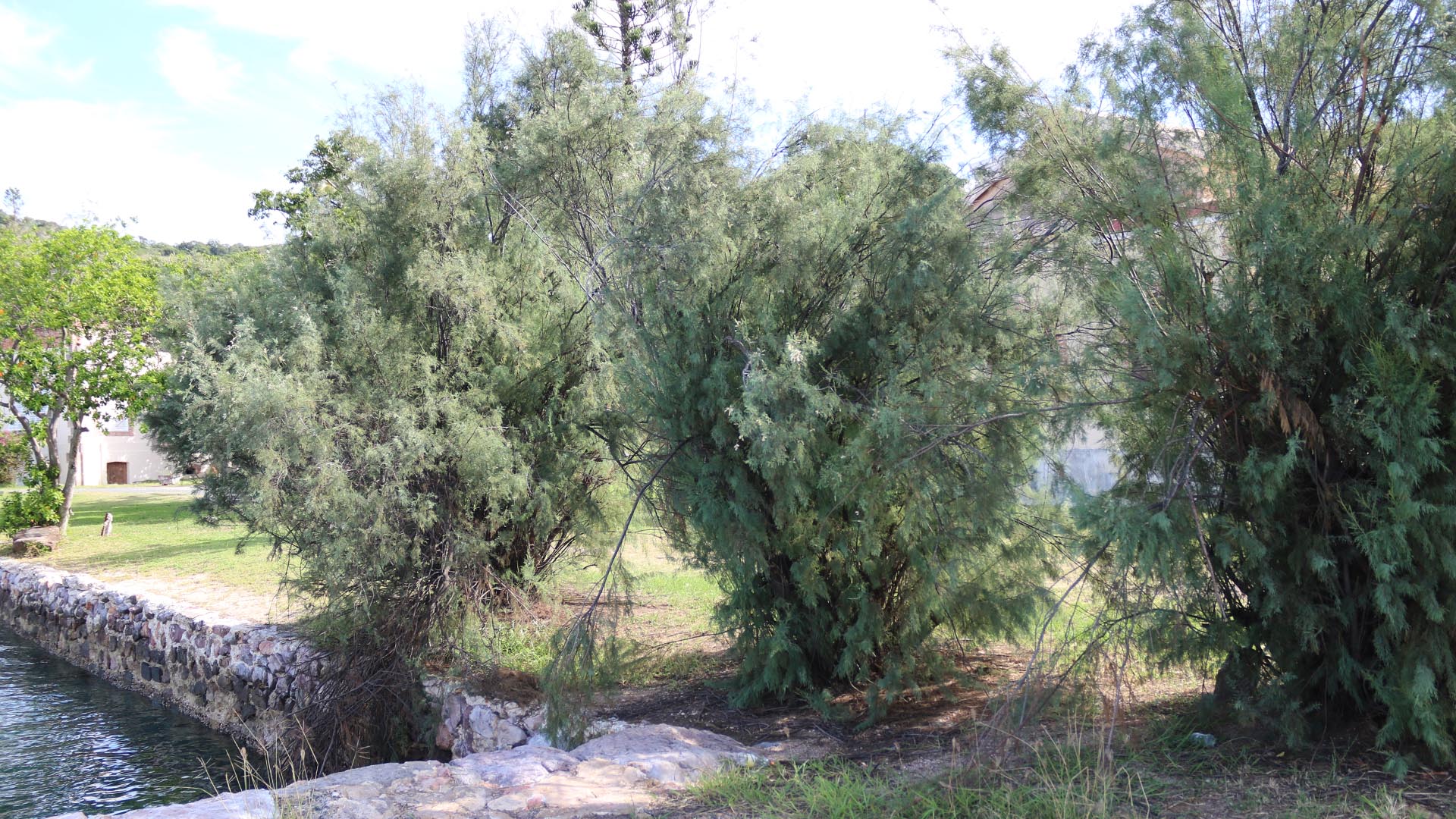
 Vue sur le boulevard du crime
Vue sur le boulevard du crime
Tous les matins et tous les soirs, les surveillants font l’appel. Gare à celui qui ne se présente pas à l’appel, il sera considéré comme évadé.
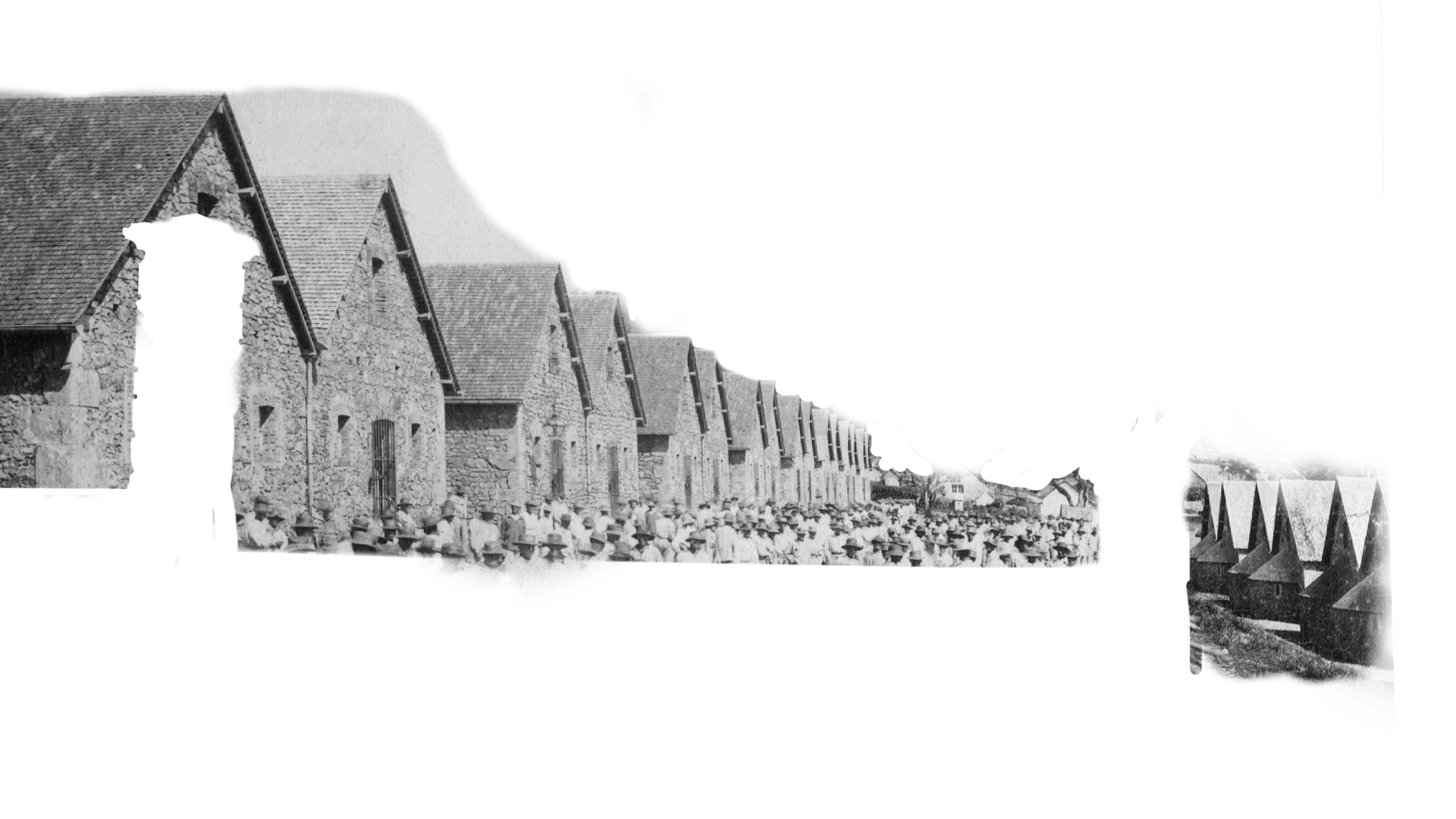
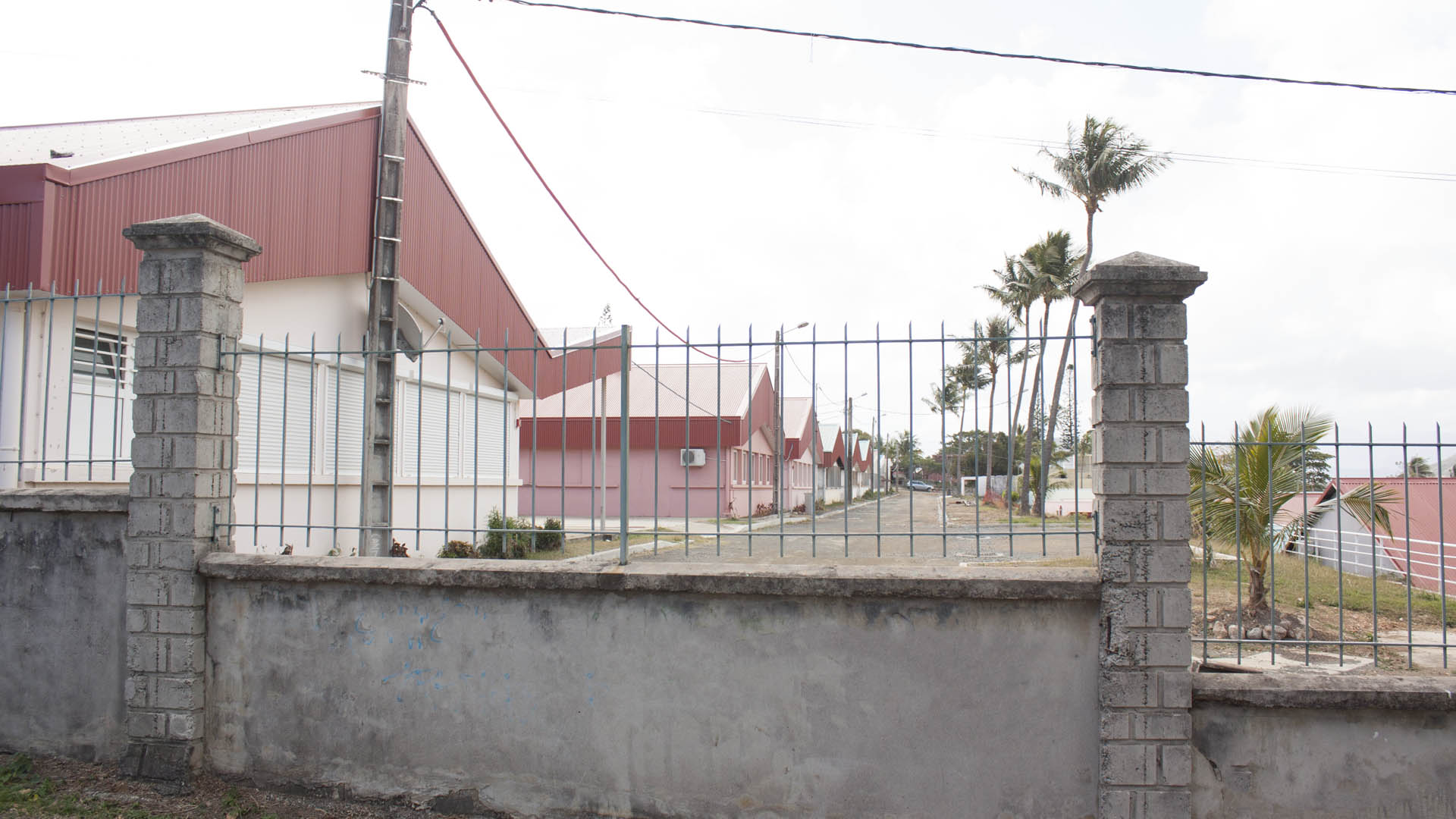
 Vue depuis la route du Pénitencier
Vue depuis la route du Pénitencier
Derrière la Boulangerie, se trouvait un bâtiment qui servait de logement pour les agents civils. On aperçoit à droite la façade des Ateliers du bagne. Crédits photo: G. Perm
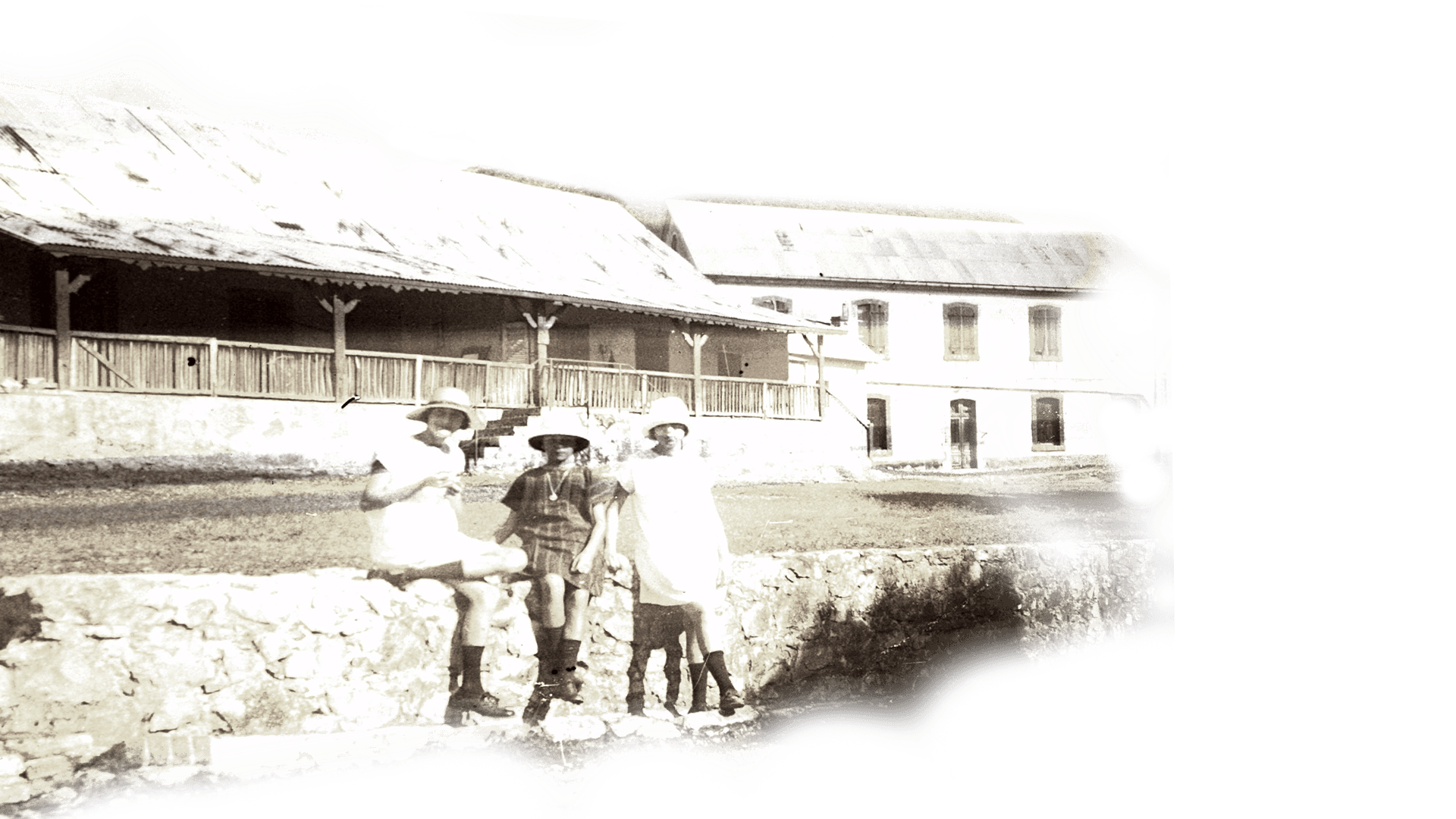
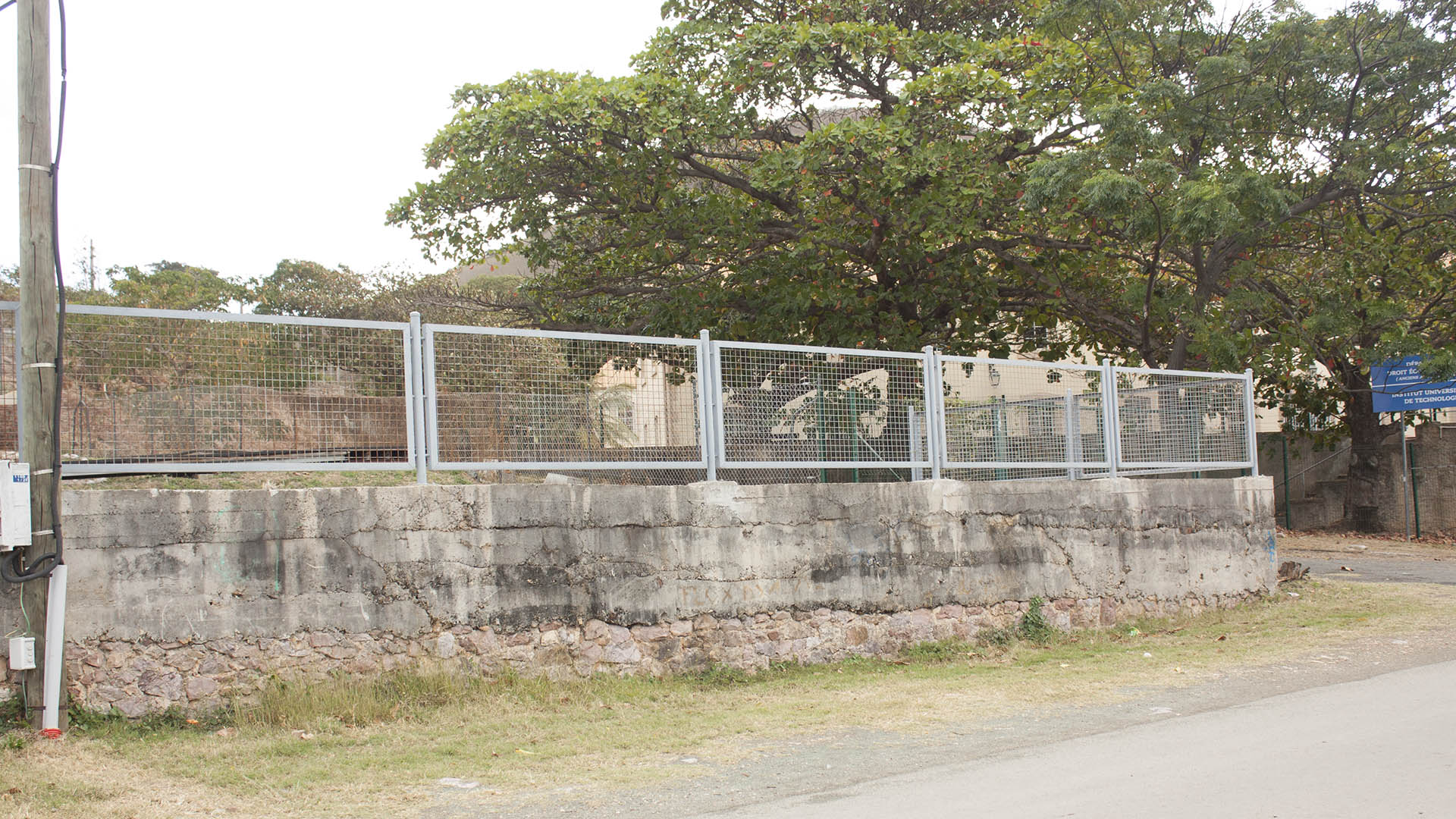
 Logement du surveillant des jardins
Logement du surveillant des jardins
Le poste de surveillants des jardins de la transportation est parmi les plus convoités. En effet, la maison à étage, affectée à ce poste, est située à côté d’un puits et face au plus beau jardin de la transportation. Le bâtiment s’organise de la façon suivante : le rez de chaussée est utilisé pour emmagasiner les outils de jardinage et à l’étage on trouve le logement entourée d’une véranda.
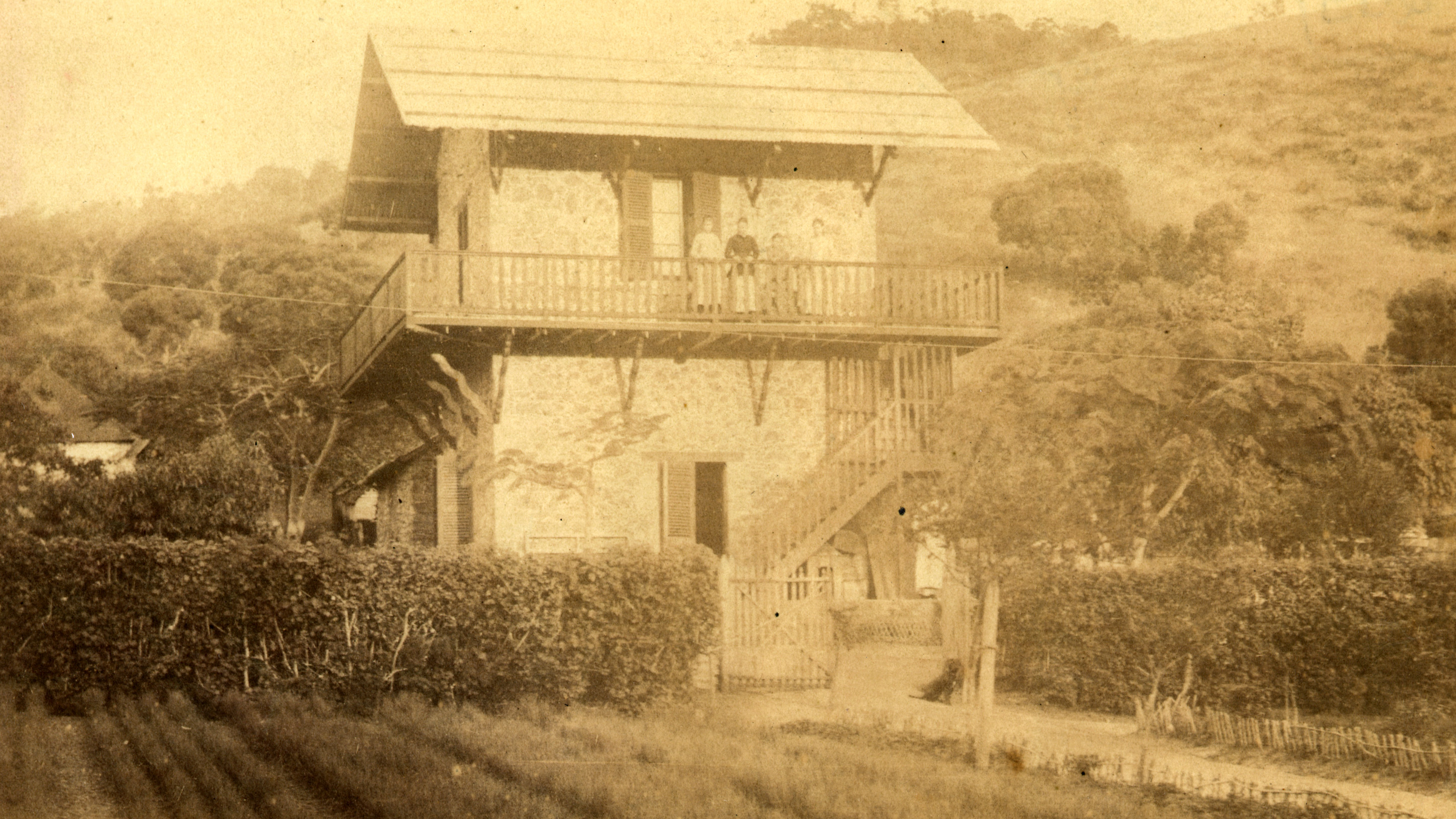
 Magasin aux vivres
Magasin aux vivres
Ce bâtiment est situé au carrefour entre le Camp central, l’Hôpital du Marais et la Ferme Nord. à l’origine, il devait être une église pouvant accueillir près de 2000 fidèles. Mais près de 12 ans après la pose de la première pierre, les travaux s’enlisant, le bâtiment reçoit une nouvelle affectation : la nef sera transformée en magasin du matériel et les transepts en magasins des vivres et en remise. Les salles latérales seront occupées par des ateliers d’habillement et l’arrière accueillera des bureaux et des logements de surveillants et de fonctionnaires. Sa première pierre, consacrée et bénie en 1875 par Monseigneur Vitte, se trouve aujourd’hui dans la chapelle Saint Thomas.

 Jardins de la transportation
Jardins de la transportation
Les jardins de la transportation s’étendaient du magasin aux vivres (actuel Théâtre de l’Ile Nou) jusqu’à l’hôpital du Marais (actuel CHS). On y plantait des plantes médicinales, de fruits et de légumes nécessaires à la ration des condamnés et des malades de l’hôpital. En 1885, 15986 kg de légumes et de fruits sont récoltés dont 3141 ont été distribués à l’hôpital. Le travail de jardinier n’était pas considéré comme faisant partie des « travaux les plus pénibles » de la colonisation. On y affecte alors les condamnés en convalescence, les infirmes qui ne peuvent produire qu’une faible somme de travail.
